Western Hills Apartments - Apartment Living in Nashville, TN
About
Office Hours
Monday through Friday: 8:00 AM to 4:30 PM By Appointment Only. Saturday and Sunday: By Appointment Only.
Our community offers quality amenities that are sure to please. Unwind in our shimmering swimming pool or work out at the state-of-the-art fitness center. Take advantage of our picnic and barbecue area, playground, clubhouse, business center, and on-site laundry facilities. We welcome pets, so bring the whole family! Schedule a tour today and discover why Western Hills Apartments is amongst the most raved communities in Nashville, TN.
We have placed careful consideration into creating our one, two, and three-bedroom apartments for rent. Each uniquely designed floor plan has a kitchen equipped with a dishwasher, refrigerator with ice maker, stainless steel appliances, and a pantry. We also offer central air and heating, washer and dryer connections, granite or quartz countertops, and a balcony or patio. All units have tile flooring in the toilet and shower area, and the tub surround is tile. Select lower-level units have a wood-look luxury vinyl plank throughout. Upper-floor units feature a combination of carpet and luxury vinyl plank. With these features and more, you can find what you've been looking for at Western Hills Apartments.
Experience superior living at Western Hills Apartments in Nashville, Tennessee. Located near Highway 70, our premier address places you exactly where you desire. Enjoy short commutes to fine dining, superb shopping, and exciting entertainment hot spots. Our goal is to combine convenience with comfort for our valued residents.
NO HIDDEN FEES. NO SURPRISES. JUST YOUR PERFECT APARTMENT. Schedule a tour today to see for yourself🏠Floor Plans
1 Bedroom Floor Plan
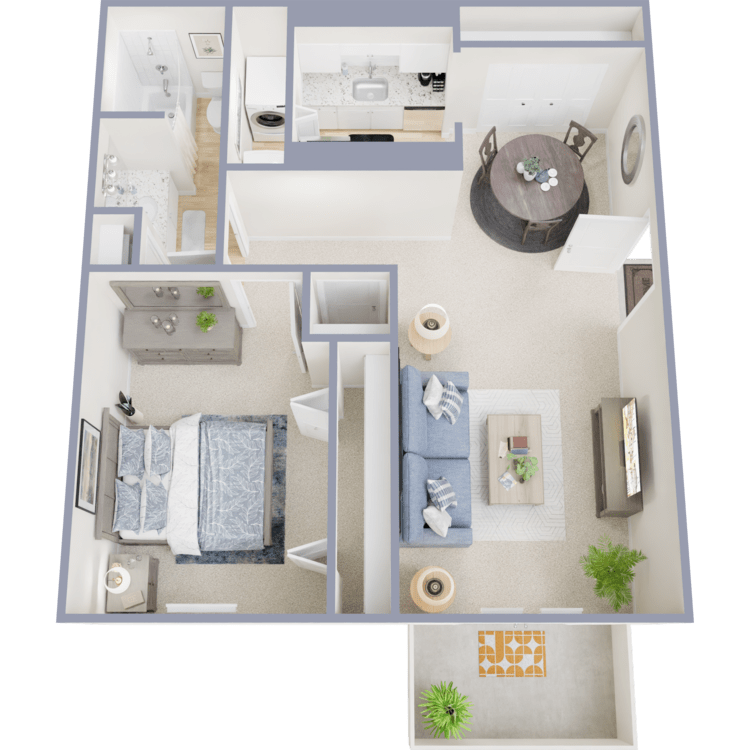
Redbud
Details
- Beds: 1 Bedroom
- Baths: 1
- Square Feet: 821
- Rent: Starting at $1499
- Deposit: From $500
Floor Plan Amenities
- All-electric Kitchen
- Balcony or Patio
- Internet Ready
- Carpeted Floors
- Ceiling Fans
- Central Air and Heating
- Dining Area
- Disability Access
- Dishwasher
- Extra Storage
- 2 inch Faux Wood Blinds
- Refrigerator with Icemaker
- Some Paid Utilities
- Stainless Steel Appliances
- Tile Floors
- Wooded Views Available
- Washer and Dryer Connections
* In Select Apartment Homes
Floor Plan Photos
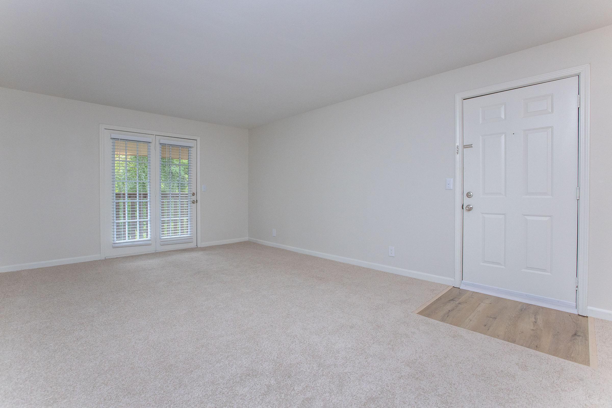
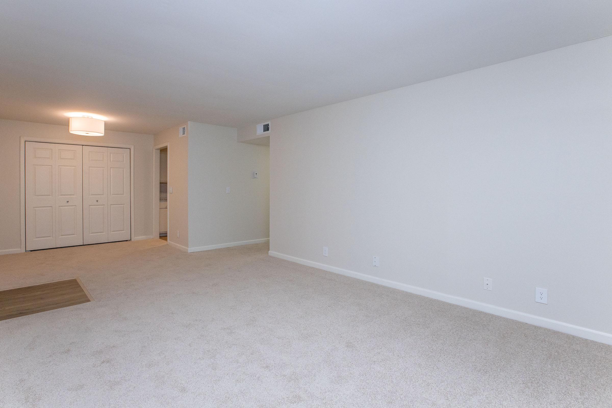
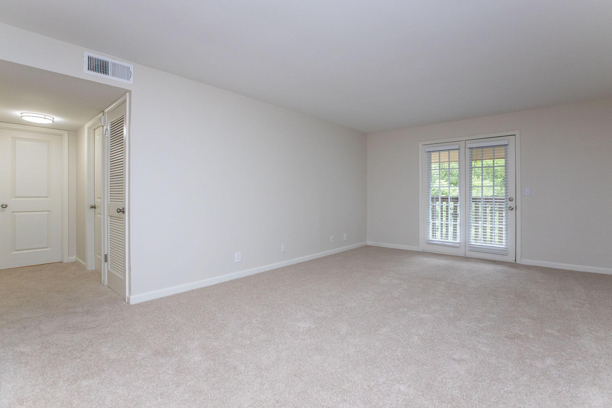
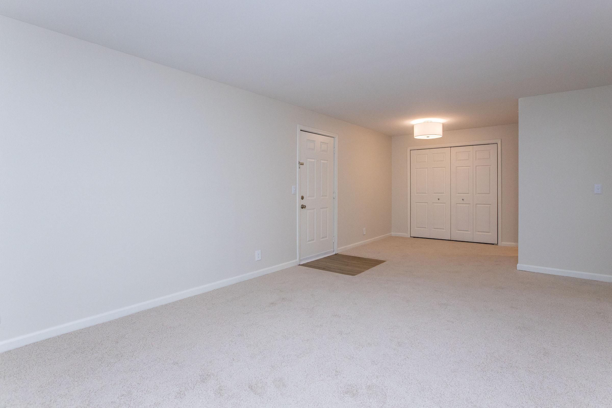
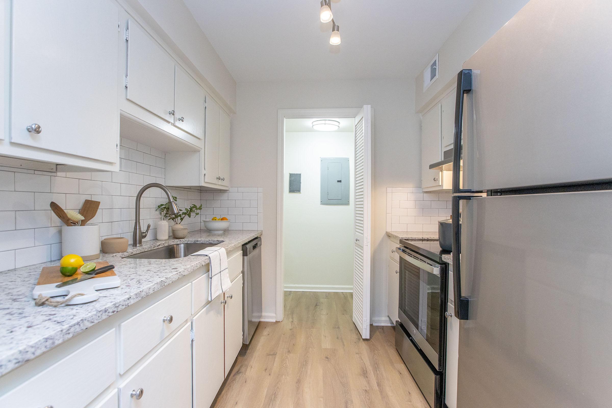
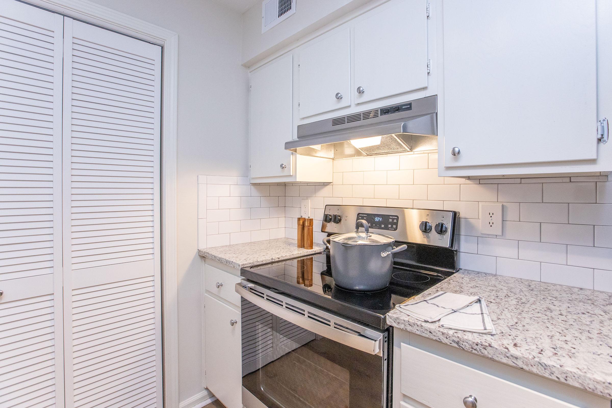
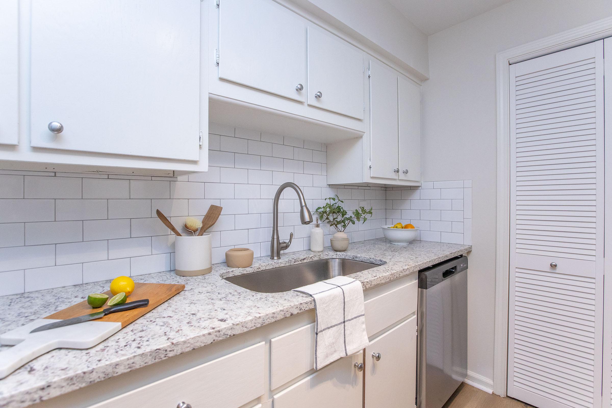
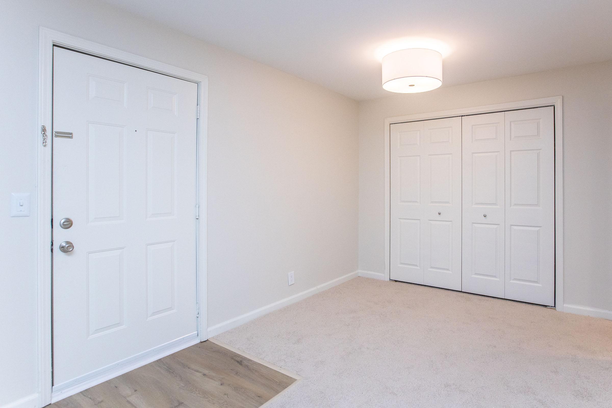
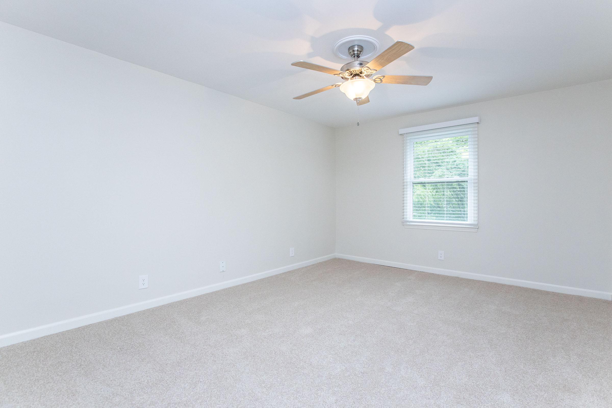
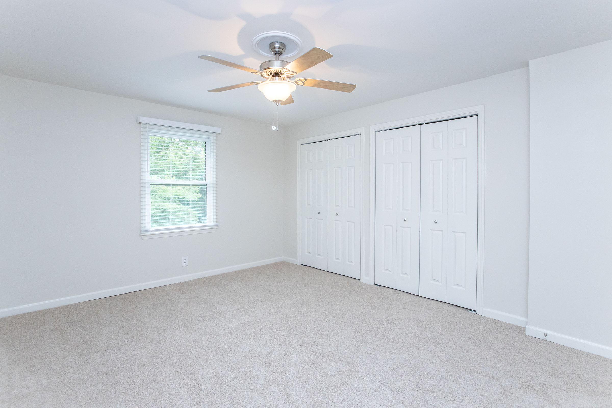
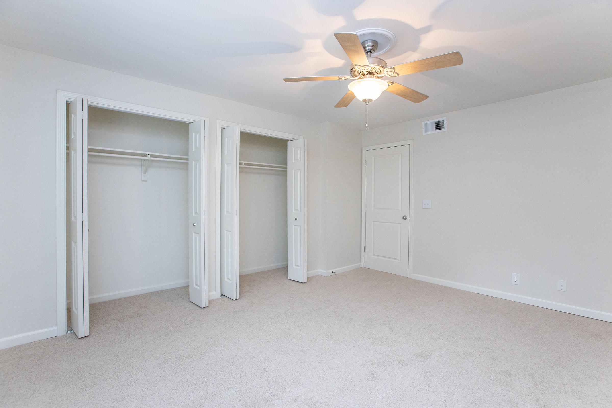
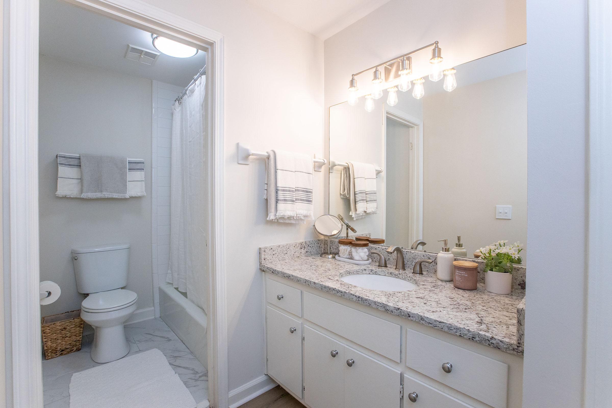
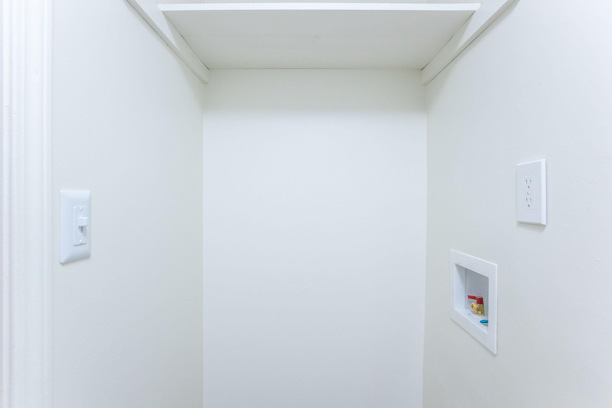
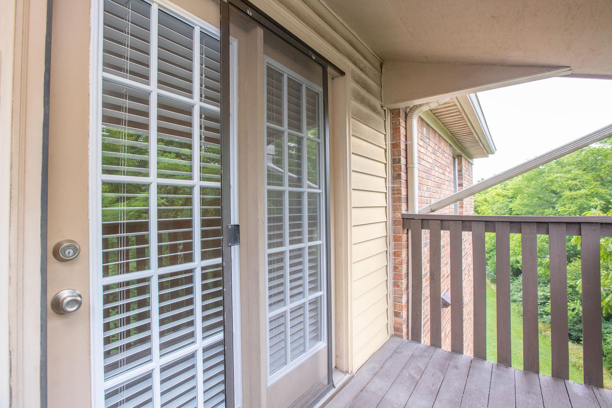
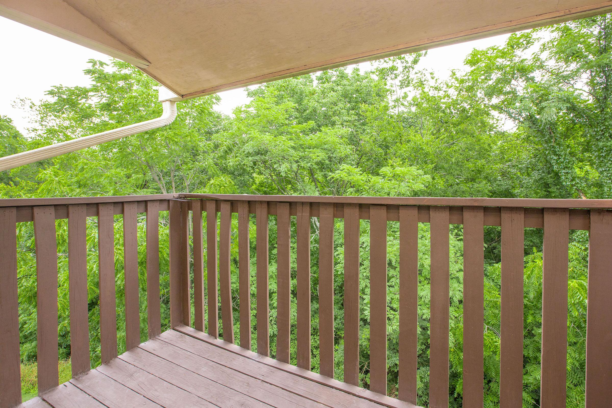
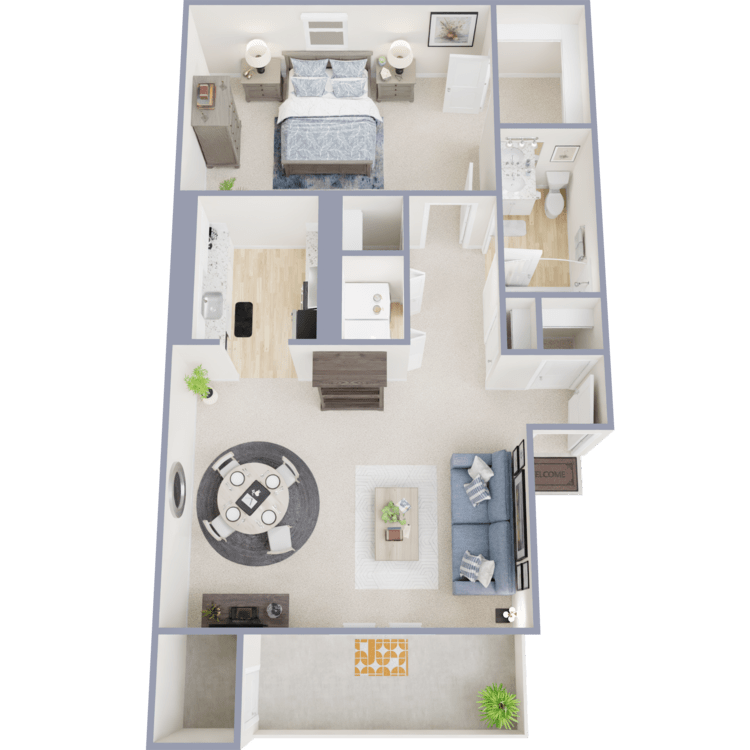
Dogwood
Details
- Beds: 1 Bedroom
- Baths: 1
- Square Feet: 823
- Rent: Starting at $1499
- Deposit: From $500
Floor Plan Amenities
- All-electric Kitchen
- Balcony or Patio
- Internet Ready
- Carpeted Floors
- Ceiling Fans
- Central Air and Heating
- Dining Area
- Disability Access
- Dishwasher
- Extra Storage
- Refrigerator with Icemaker
- Some Paid Utilities
- Stainless Steel Appliances
- Tile Floors
- Wooded Views Available
- Walk-in Closets
- Washer and Dryer Connections
* In Select Apartment Homes
2 Bedroom Floor Plan
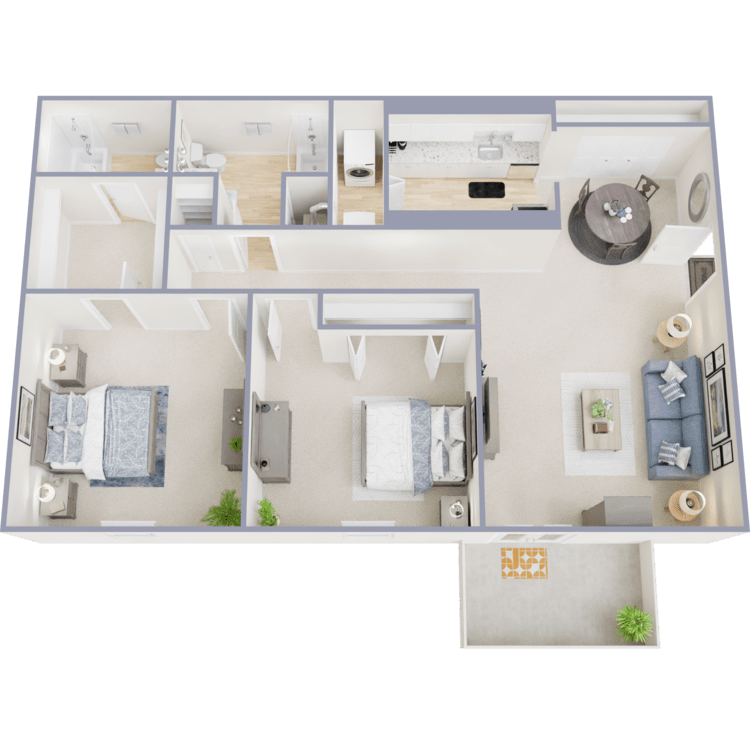
Poplar
Details
- Beds: 2 Bedrooms
- Baths: 2
- Square Feet: 1080
- Rent: Starting at $1749
- Deposit: From $500
Floor Plan Amenities
- All-electric Kitchen
- Balcony or Patio
- Internet Ready
- Carpeted Floors
- Ceiling Fans
- Central Air and Heating
- Dining Area
- Disability Access
- Dishwasher
- Extra Storage
- 2 inch Faux Wood Blinds
- Pantry
- Refrigerator with Icemaker
- Some Paid Utilities
- Stainless Steel Appliances
- Walk-in Closets
- Tile Floors
- Wooded Views Available
- Washer and Dryer Connections
* In Select Apartment Homes
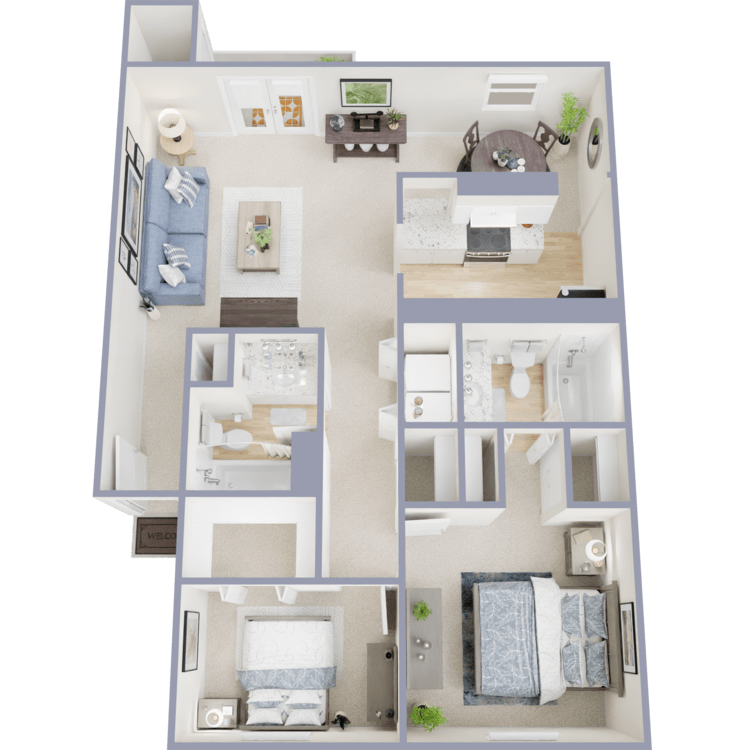
Maple
Details
- Beds: 2 Bedrooms
- Baths: 2
- Square Feet: 1216
- Rent: Starting at $1749
- Deposit: From $500
Floor Plan Amenities
- All-electric Kitchen
- Balcony or Patio
- Breakfast Bar
- Internet Ready
- Carpeted Floors
- Ceiling Fans
- Central Air and Heating
- Dining Area
- Disability Access
- Dishwasher
- Extra Storage
- 2 inch Faux Wood Blinds
- Refrigerator with Icemaker
- Some Paid Utilities
- Stainless Steel Appliances
- Tile Floors
- Washer and Dryer Connections
- Wooded Views Available
* In Select Apartment Homes
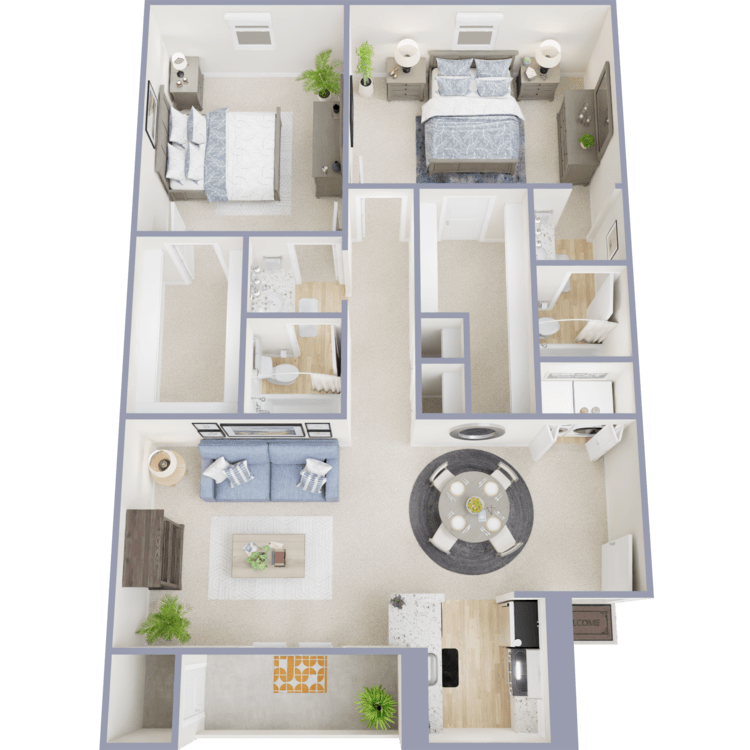
Chestnut
Details
- Beds: 2 Bedrooms
- Baths: 2
- Square Feet: 1256
- Rent: Starting at $1799
- Deposit: From $500
Floor Plan Amenities
- All-electric Kitchen
- Balcony or Patio
- Breakfast Bar
- Internet Ready
- Carpeted Floors
- Ceiling Fans
- Central Air and Heating
- Dining Area
- Disability Access
- Dishwasher
- Extra Storage
- Refrigerator with Icemaker
- 2 inch Faux Wood Blinds
- Some Paid Utilities
- Stainless Steel Appliances
- Tile Floors
- Walk-in Closets
- Washer and Dryer Connections
* In Select Apartment Homes
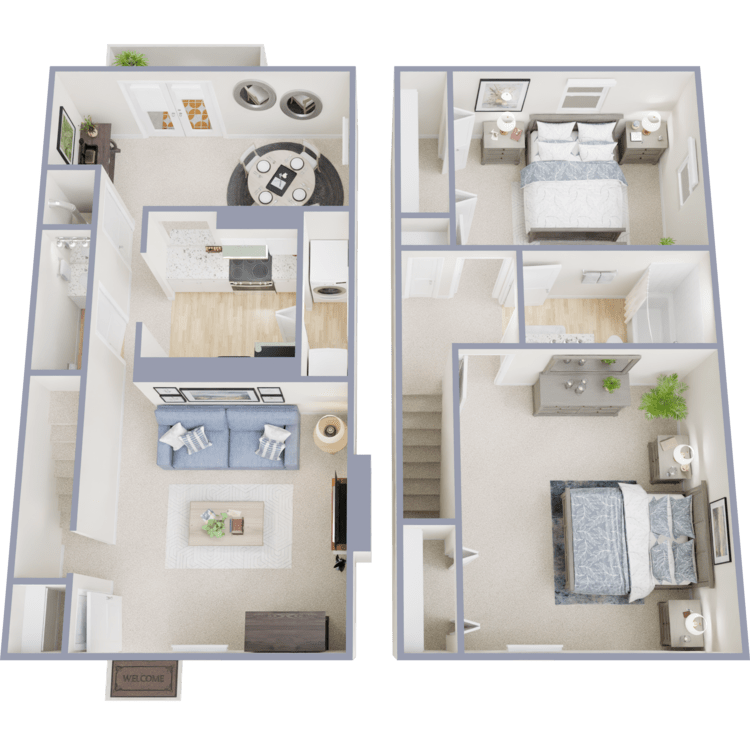
Sycamore
Details
- Beds: 2 Bedrooms
- Baths: 1.5
- Square Feet: 1349
- Rent: Starting at $1899
- Deposit: From $500
Floor Plan Amenities
- All-electric Kitchen
- Balcony or Patio
- Breakfast Bar
- Internet Ready
- Carpeted Floors
- Ceiling Fans
- Central Air and Heating
- Dining Area
- Disability Access
- Dishwasher
- 2 inch Faux Wood Blinds
- Office Nook
- Refrigerator with Icemaker
- Some Paid Utilities
- Stainless Steel Appliances
- Tile Floors
- Wooded Views Available
- Walk-in Closets
- Washer and Dryer Connections
* In Select Apartment Homes
3 Bedroom Floor Plan
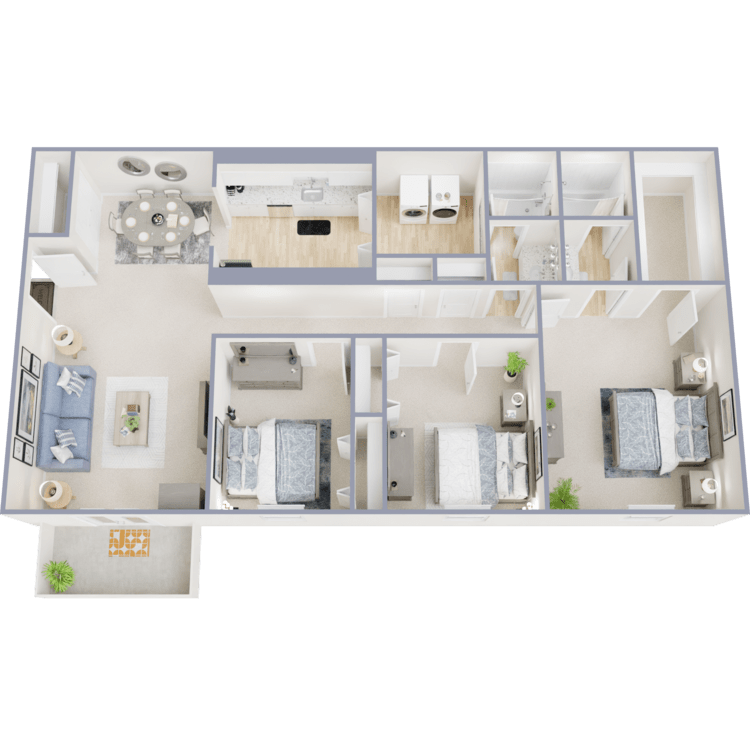
Oak
Details
- Beds: 3 Bedrooms
- Baths: 2
- Square Feet: 1381
- Rent: Starting at $1999
- Deposit: From $500
Floor Plan Amenities
- 2 inch faux wood blinds
- All-electric Kitchen
- Balcony or Patio
- Carpeted Floors
- Ceiling Fans
- Central Air and Heating
- Dining Area
- Disability Access
- Dishwasher
- Internet Ready
- Pantry
- Refrigerator with Icemaker
- Some Paid Utilities
- Stainless Steel Appliances
- Tile Floors
- Wooded Views Available
- Walk-in Closets
- Washer and Dryer Connections
* In Select Apartment Homes
Show Unit Location
Select a floor plan or bedroom count to view those units on the overhead view on the site map. If you need assistance finding a unit in a specific location please call us at 615-356-8900 TTY: 711.

Amenities
Explore what your community has to offer
Community Amenities
- Shimmering Swimming Pool with Sundeck
- Dog Park
- Pickleball and Tennis Courts
- Picnic and Grill Areas
- Control Access Gates
- Laundry Room
- Pet Washing Station
- Access to Public Transportation
- Beautiful Landscaping and Courtyard
- Business Center
- Cable Available
- Clubhouse
- Disability Access
- Easy Access to Freeways and Shopping
- Gated Community
- Guest Parking
- High-speed Internet Access
- On-call and On-site Maintenance
- Pet-friendly Community
- Playground
- Professional Management Team
- Public Parks Nearby
- Smoke-free Community
- State-of-the-art Fitness Center
- Wi-Fi in Common Areas
Apartment Features
- All-electric Kitchen
- Balcony or Patio
- Breakfast Bar*
- Internet Ready
- Carpeted Floors*
- Ceramic Tile Tub Surround
- Wood Look Luxury Vinyl Plank*
- Ceiling Fans
- Central Air and Heating
- Dining Area
- Disability Access
- Dishwasher
- Extra Storage*
- 2 inch Faux Wood Blinds*
- New Energy Efficient Double Hung Windows
- Office Nook*
- Pantry*
- Refrigerator with Icemaker
- Some Paid Utilities
- Spacious Floorplans
- Stainless Steel Appliances
- Tile Floors
- Walk-in Closets*
- Washer and Dryer Connections
- Wooded Views Available*
* In Select Apartment Homes
Pet Policy
Pets Welcome Upon Approval. Breed restrictions apply. Limit of 2 pets per home. Maximum adult weight is 50 pounds. The non-refundable pet fee is $325 per pet. Monthly pet rent of $15 will be charged per pet. Pet Amenities Bark Park Free Pet Treats Pet Waste Station
Photos
Amenities
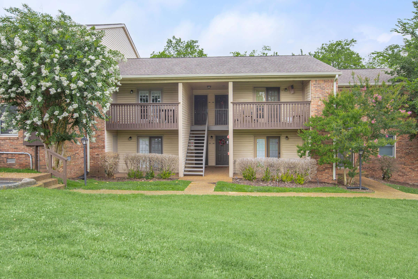
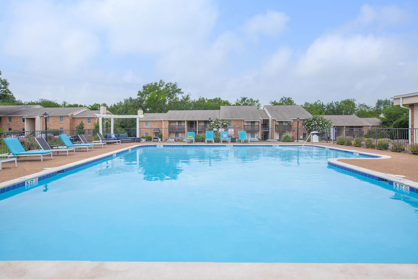
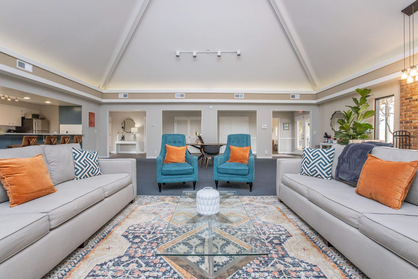
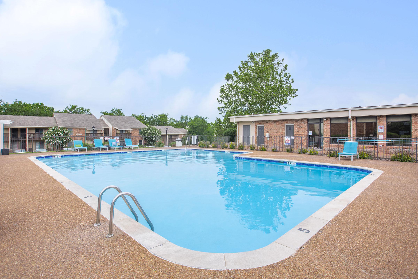
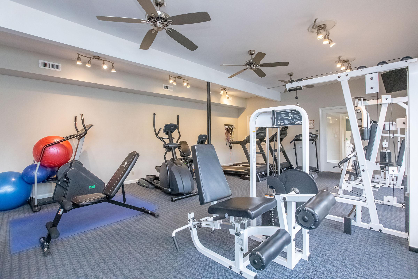
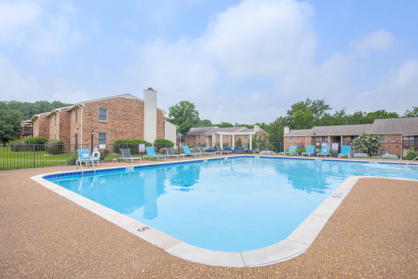
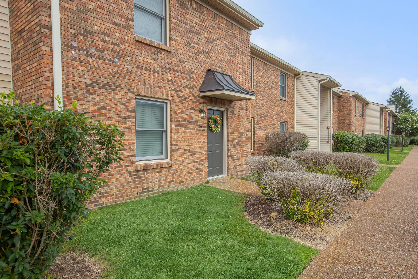
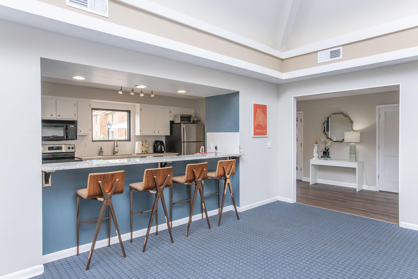
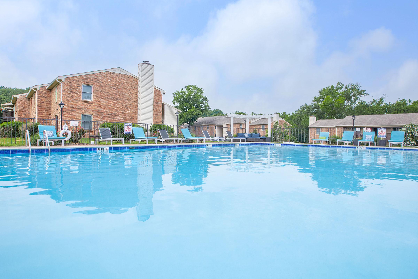
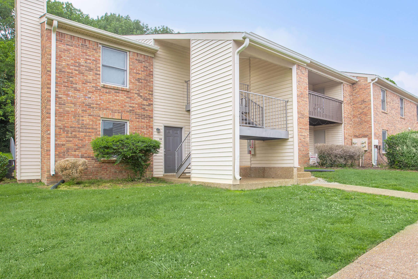
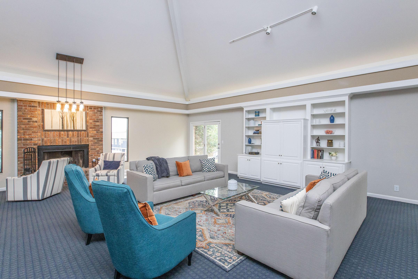
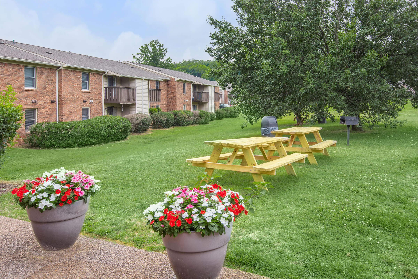
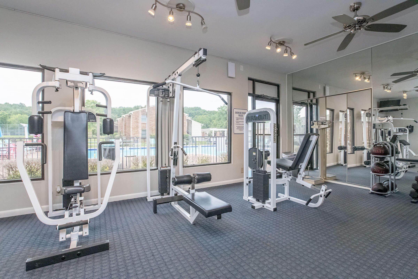
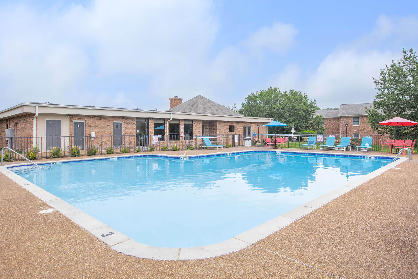
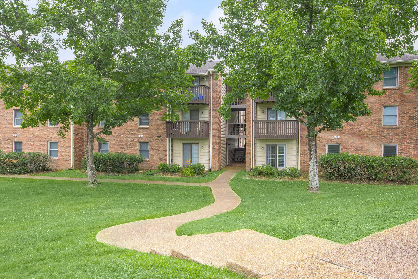
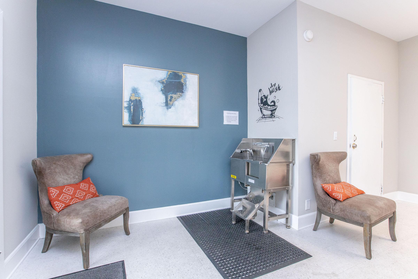
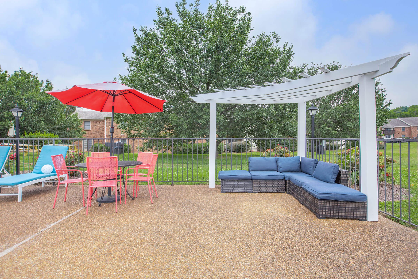
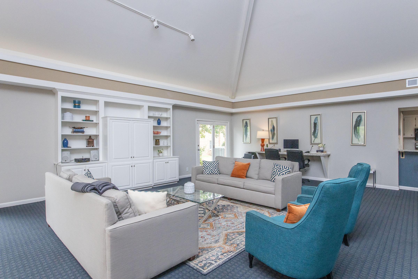
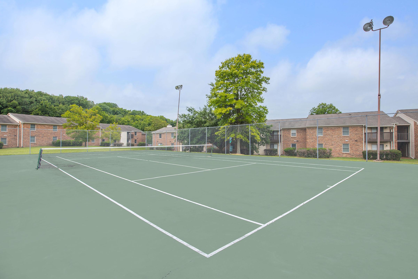
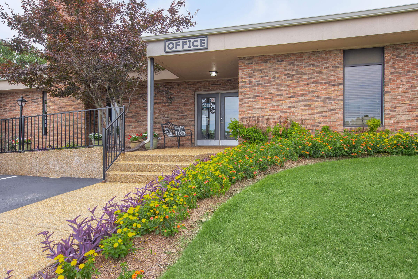
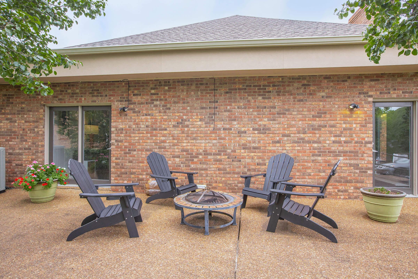
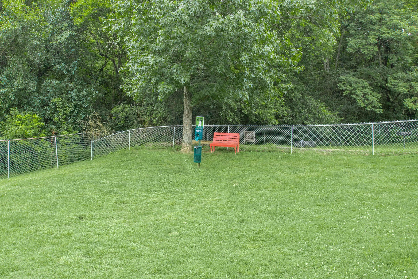
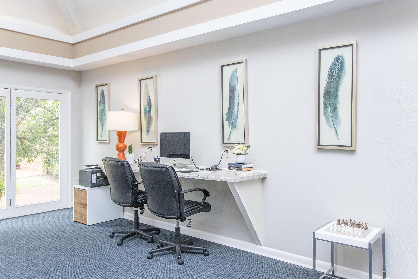
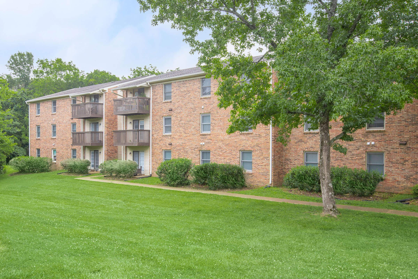
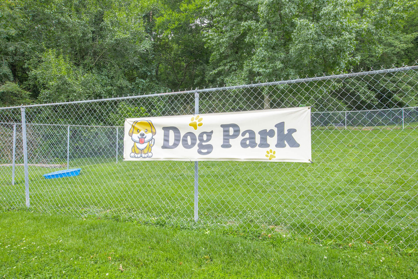
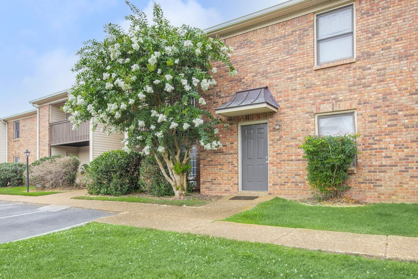
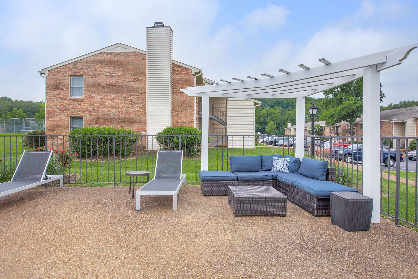
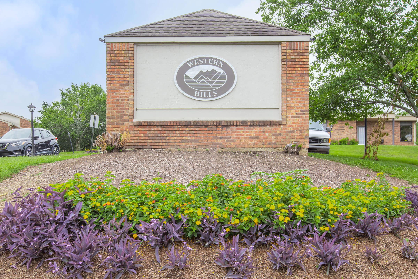
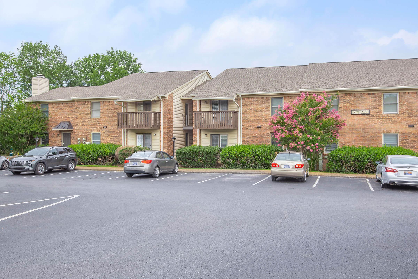
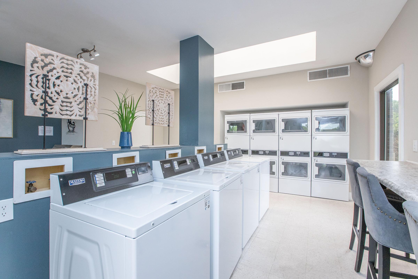
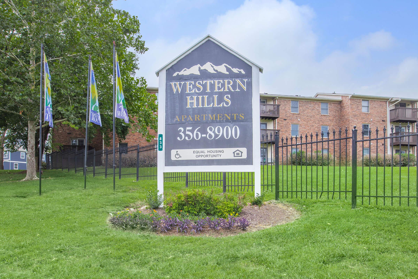
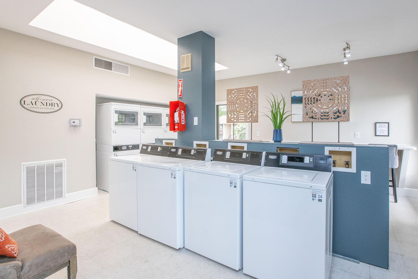
Redbud















Interiors
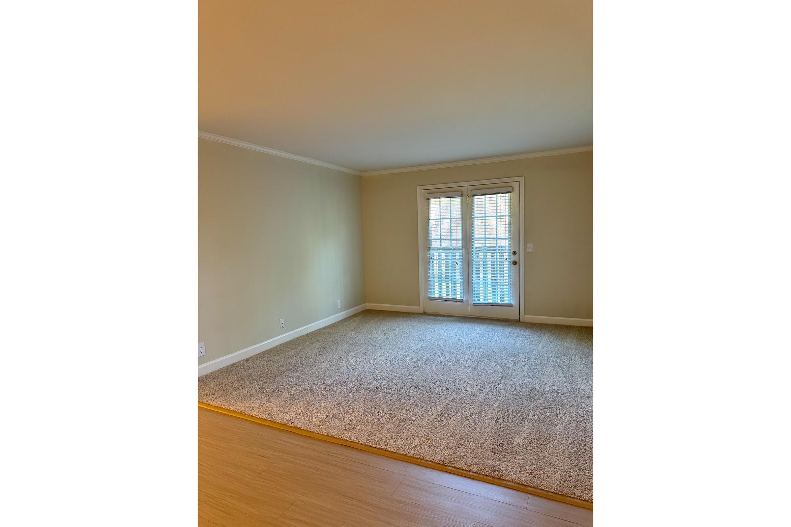
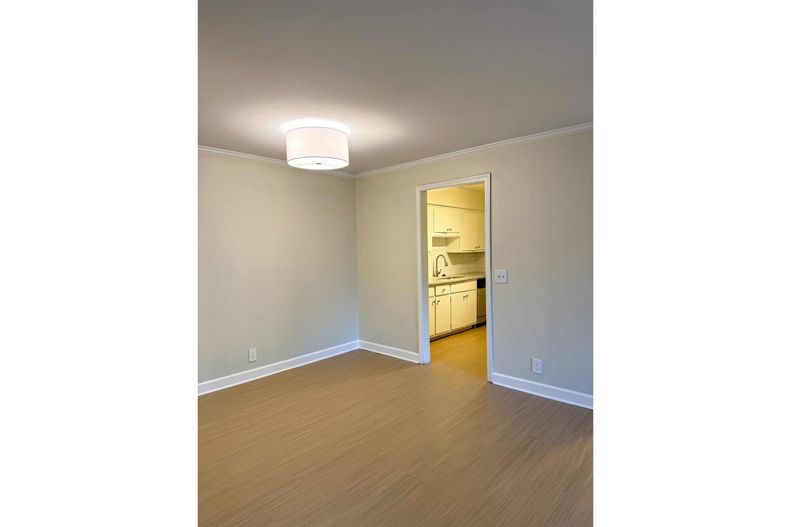
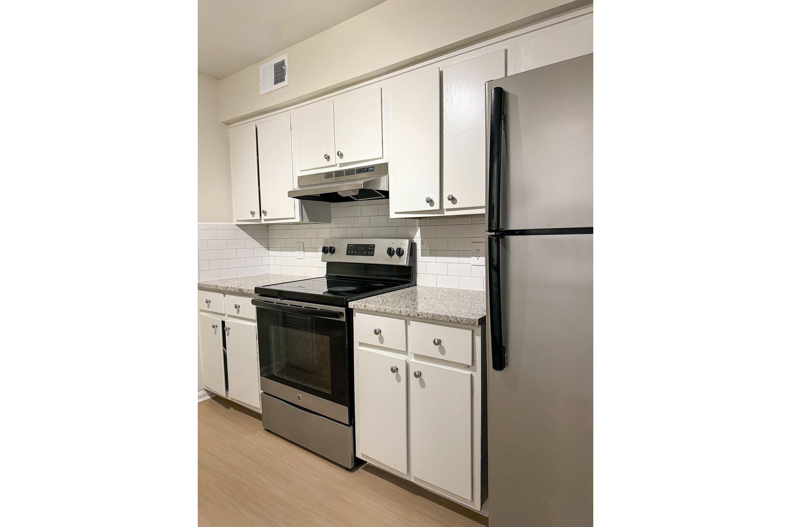
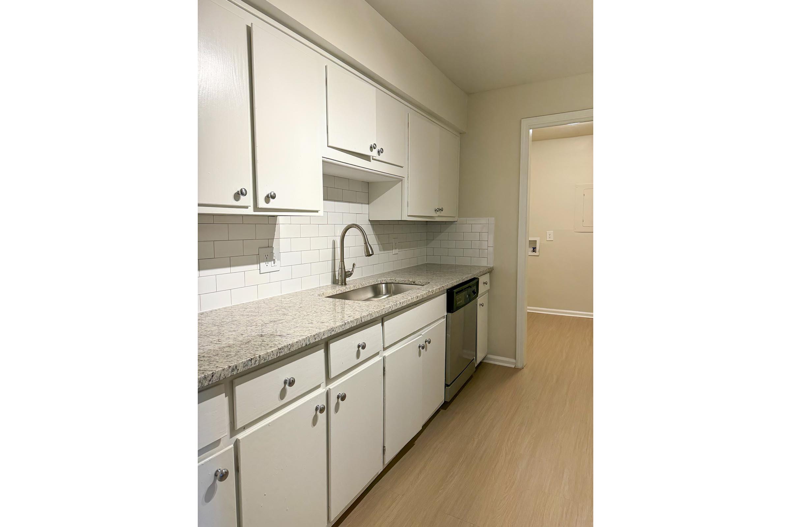
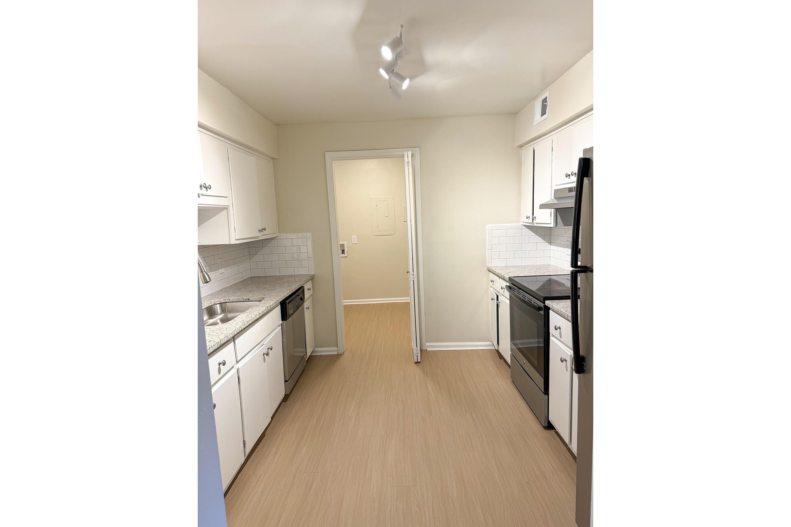
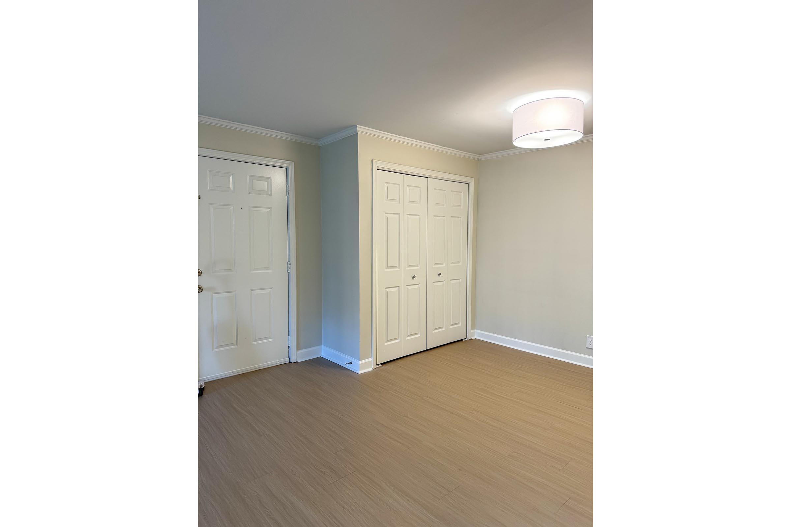
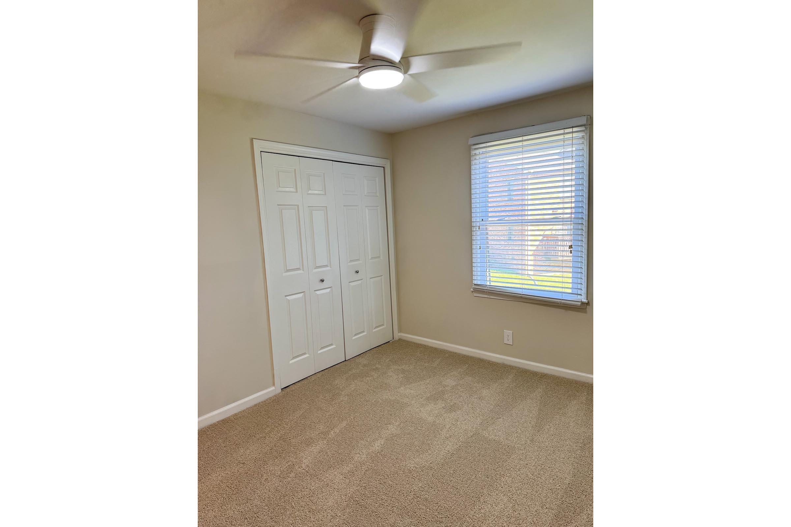
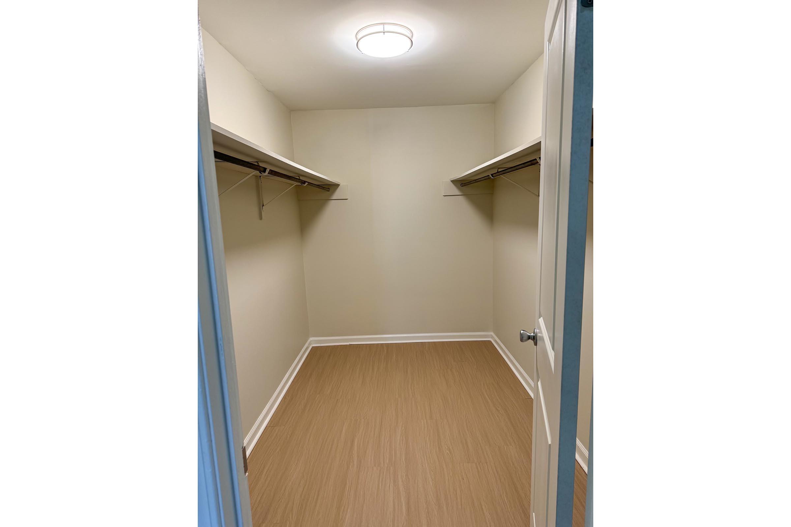
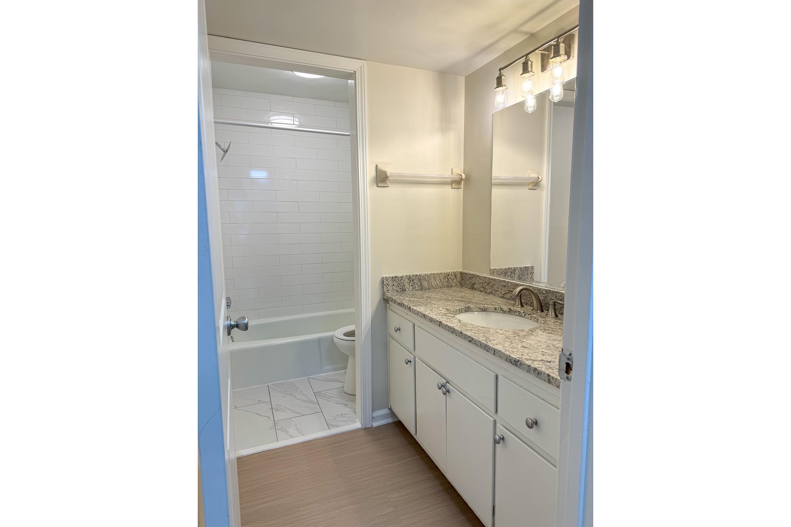
Neighborhood
Points of Interest
Western Hills Apartments
Located 100 Watts Circle Nashville, TN 37209Bank
Cafes, Restaurants & Bars
Cinema
Coffee Shop
Dog Park
Elementary School
Entertainment
Fitness Center
Golf Course
Grocery Store
High School
Hospital
Library
Mass Transit
Middle School
Museum
Other
Park
Parks & Recreation
Police Dept.
Post Office
Preschool
Restaurant
Salons
School
Shopping
Shopping Center
Sporting Center
University
Yoga/Pilates
Contact Us
Come in
and say hi
100 Watts Circle
Nashville,
TN
37209
Phone Number:
615-356-8900
TTY: 711
Office Hours
Monday through Friday: 8:00 AM to 4:30 PM By Appointment Only. Saturday and Sunday: By Appointment Only.